Germany retold: This is what the Migration Museum in Cologne will look like
10 April 2025
- Europe-wide tendering process for architecture and exhibition design comes to a successful conclusion
- Architecture by ATELIER BRÜCKNER combines industrial character with sustainable cultural building
- Cologne's industrial hall is transformed into a place of remembrance and encounters
- The Museum Selma shows how migration has shaped and continues to shape Germany
- Opening planned for 2029
Cologne, 10.04.2025 - Where steel sheets were once cast and rolled, a pioneering cultural building will be built over the next few years: the Museum Selma. ATELIER BRÜCKNER convinced the jury with a consistently sustainable design for architecture and exhibition design. A Europe-wide award procedure has come to a successful end with this winning design. Based on a modern museum concept, the nationwide migration museum retells the history of Germany.
ATELIER BRÜCKNER from Stuttgart is one of the world's leading exhibition designers and is responsible for the general planning. In a two-stage award process, the idea sketch that the jury felt best addressed the museum's content requirements - opening up to the district, sustainability, participation and digitality - came out on top.
Preservation of the existing building as a sustainability factor
“What impressed us about the concept submitted by ATELIER BRÜCKNER was the open and flexible room layout as well as the sustainable construction method,” explains Yordanos Asghedom, project manager for the museum construction at the sponsoring company DOMiD. “Museums have a special responsibility to become model pioneers in structural adaptation to climate change. The interdisciplinary planning team has proposed innovative solutions here, which we are now planning further.” According to Asghedom, the careful handling of the industrial elements and building within the existing structure - i.e. not demolishing the existing hall - are further factors that distinguish the concept for the Selma Museum as sustainable. “On the one hand, the design provides for modular wooden installations, but on the other hand it works out the strengths of the existing halls and uses their elements: The side aisle of Hall 70 is used for circulation and free accessibility. Crane runways, doors and door openings, rails and surfaces are retained and integrated into the design.”
The museum as a “third place”
The neighboring hall is being developed as an “open-air hall” according to current plans by the City of Cologne. This will create attractive open-air recreational areas for the district. “Even the entrance to the museum will be an experience,” says Robert Fuchs, Managing Director of DOMiD. Visitors enter the museum via the open-air hall and then find themselves in a large entrance area. Large areas in this spacious foyer are freely accessible and therefore invite people to spend time here - regardless of whether they are visiting the exhibition. The Museum Selma thus follows the idea of museums as attractive “third places” where people like to spend time and which are not subject to consumption.
“Form follows content”, the design philosophy of ATELIER BRÜCKNER
The core of the permanent exhibition consists of a chronological presentation of German history, supplemented by perspectives on migration, as well as six concept rooms that create unique visitor experiences. “ATELIER BRÜCKNER's exhibition design is characterized by the fact that visitors can move freely without being told what to look at first. The arrangement goes hand in hand with our idea that migration is constantly changing our society - again and again from the beginning. Here it becomes clear that the form of the museum is derived from the content,” says Fuchs.
“The exhibition will tell our story as a migration society - in many voices and from many perspectives. Because Germany's history is a history of migration,” explains Iva Krtalić from the museum's circle of partners. “An open space is being created here that invites encounters and dialog. Everyone is invited to explore and tell this story here, where we can discuss and shape our coexistence today and in the future.”
The Museum Selma as a new type of museum
The exhibition design provides numerous opportunities for interaction with the content.
The participation and co-determination of as many perspectives as possible already plays a major role in the development of the museum content: an entire concept space of the exhibition is developed in a participatory process.
In addition to public participation as a core principle, there are other factors that make the Selma Museum a “new type of museum”. These include its emergence from a migrant self-organization, when the supporting association DOMiD was founded in 1990. The various possibilities that the museum will offer also contribute to this: Forms of use such as exhibitions, cultural events, research and collections will be united here under one roof. A movie theater, a digital lab, a freely usable “open space” and areas for children make it clear that this is not a “classic” museum. Modular event rooms allow for uses ranging from small seminars to conferences, company celebrations and cultural events. In addition to the exhibition, the collection of over 150,000 objects will also move to modern new storage rooms in Cologne-Kalk. The museum thus combines all uses in one place.
The construction of the museum is being funded by the federal government and the state of North Rhine-Westphalia. The City of Cologne is providing the building and land and is involved in the development of the “Hallen Kalk” as a new public quarter in Cologne on the right bank of the Rhine. The operation is secured by public funds and own income. The sponsoring company is currently looking for partners from the private sector to further expand the topics of digitalization and participation. Subject to external factors, the Selma Museum is scheduled to open in 2029.
-
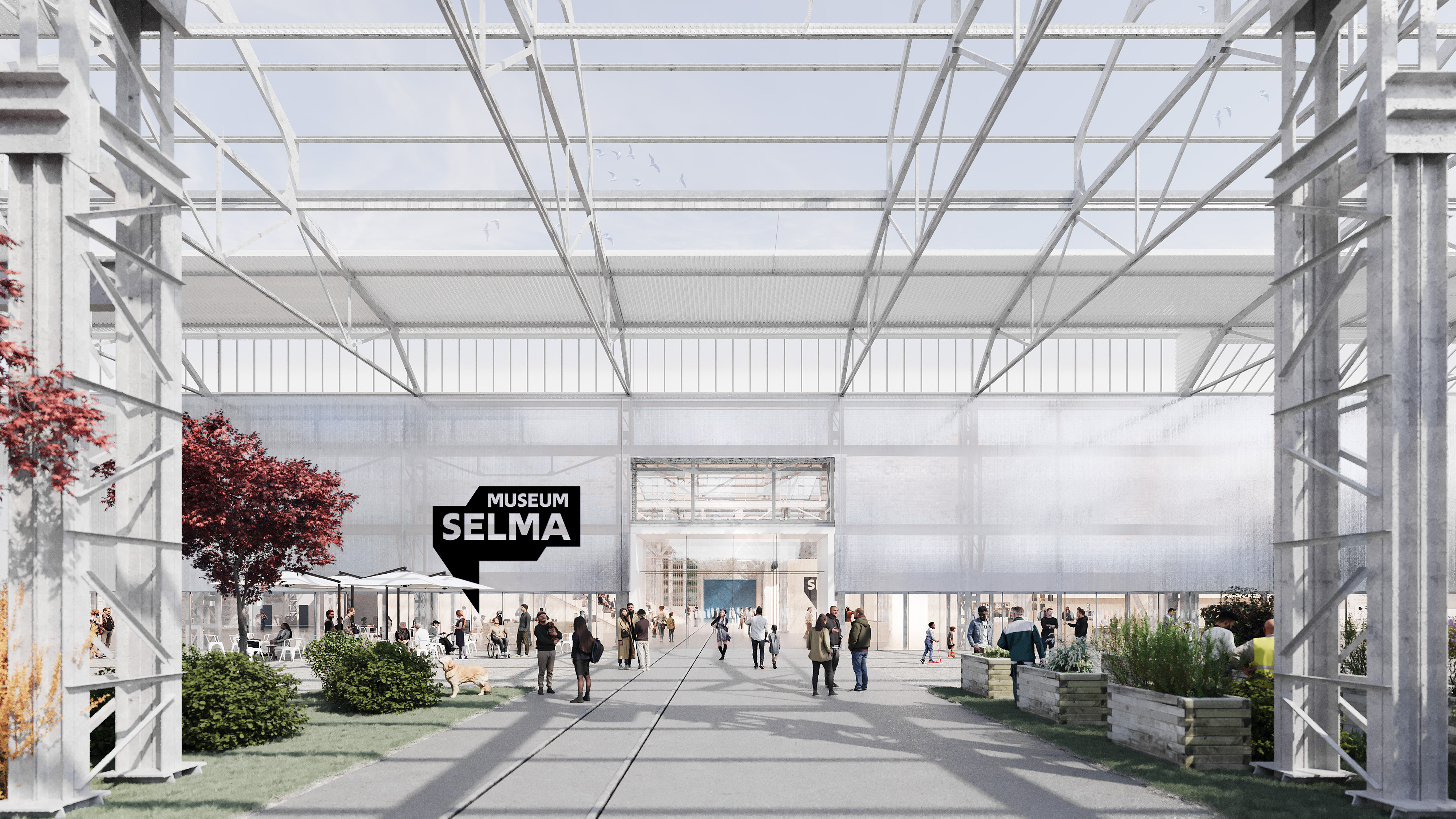
The Museum Selma will be open to the public from 2029. The roof of the neighboring hall is free and a large forecourt, which is open to the entire urban community, also forms the entrance area of the museum. The old steel frame of the former industrial hall will remain standing. The foyer of the museum can be entered along old rails on the floor. Rendering: ATELIER BRÜCKNER
4000x2250 px / JPG
-
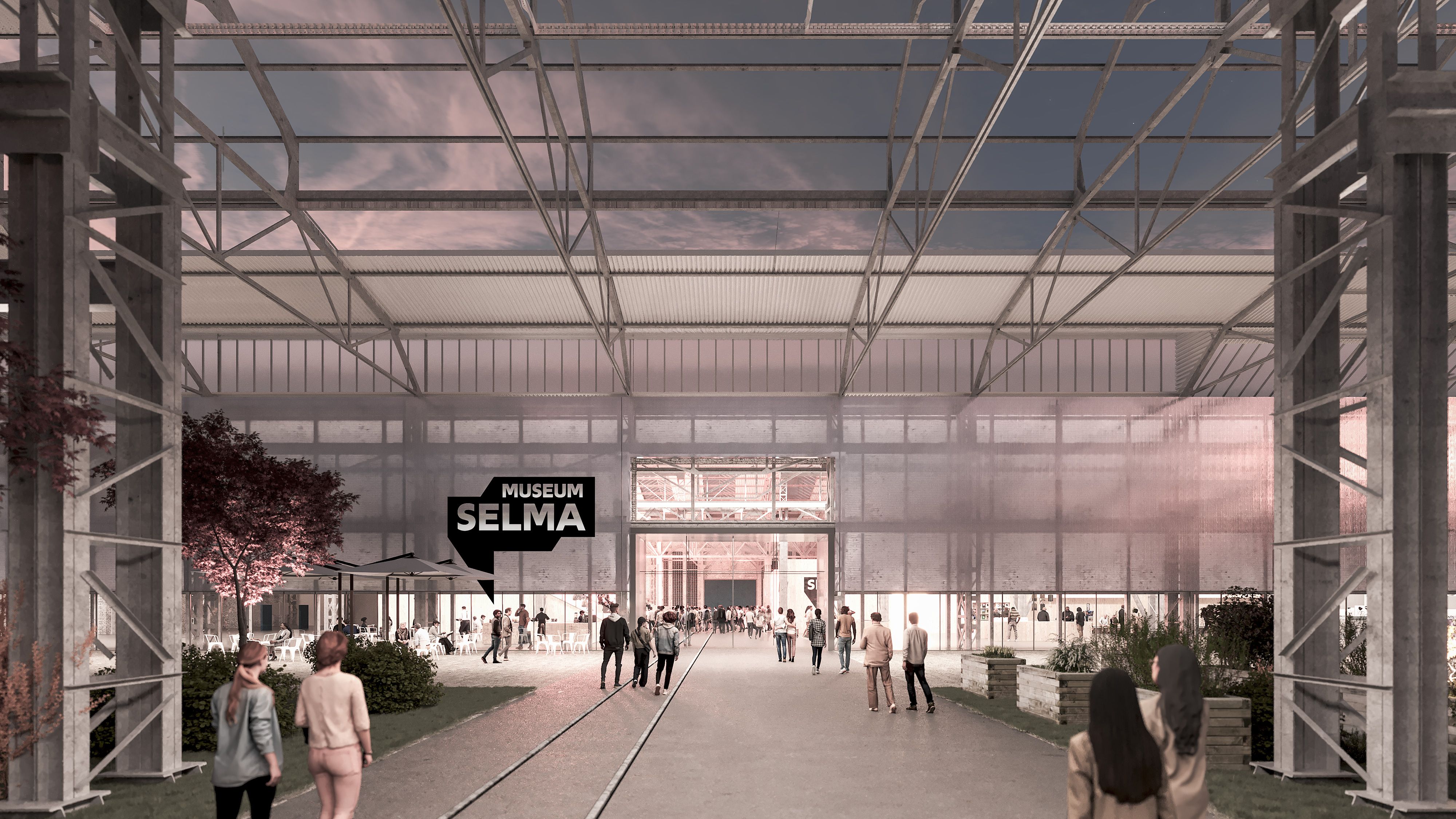
The uncovered neighbouring hall can be seen, through which visitors can enter the museum. The old steel frame remains standing. The entrance area of the museum can be accessed along old rails on the floor. Rendering: ATELIER BRÜCKNER
4000x2250 px / JPG
-
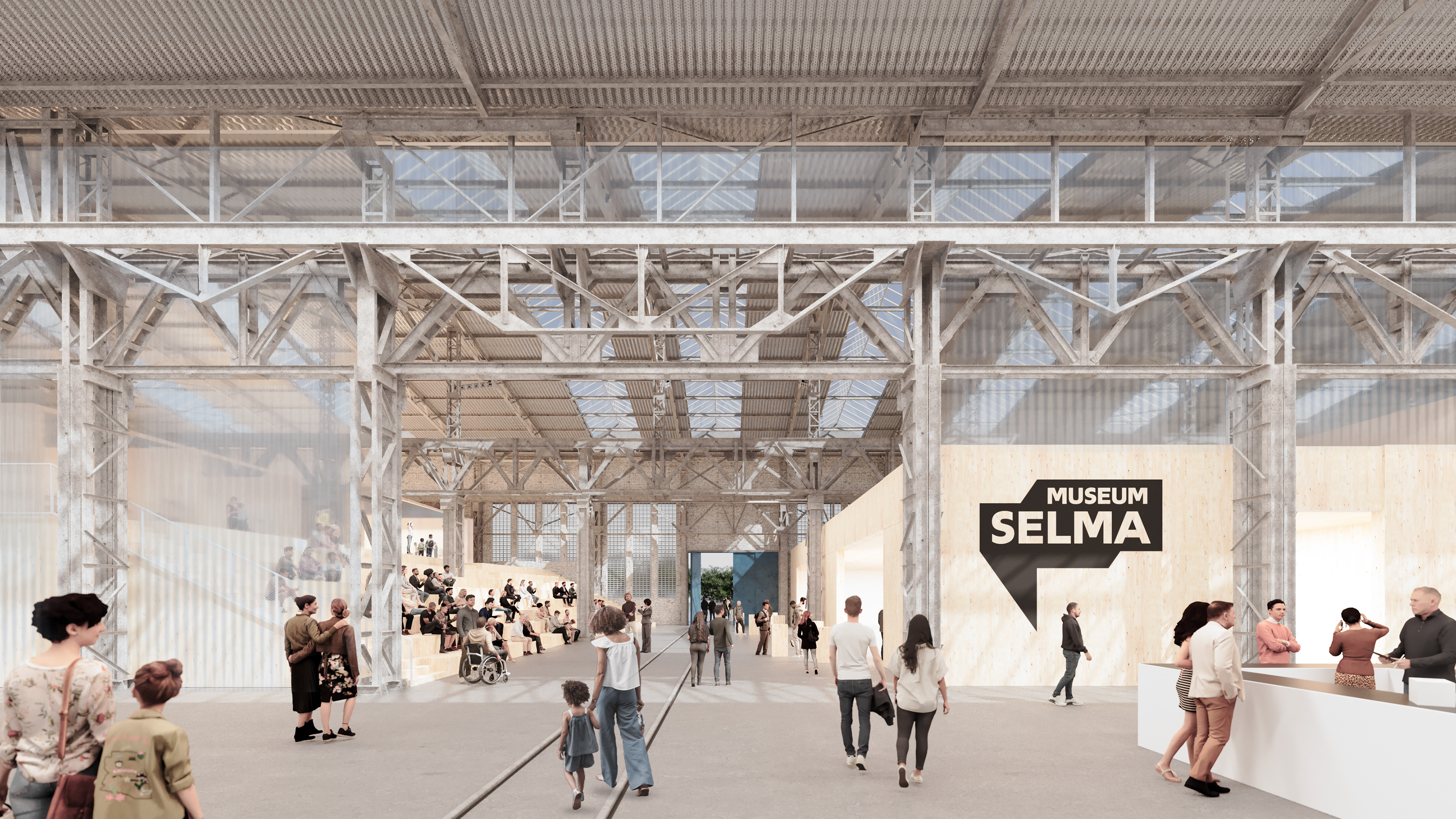
The entrance area of the Selma Museum. The old railway tracks run along the floor and the supporting structure and crane runways of the old industrial hall can be seen above. In the centre is a large wooden staircase that serves as access to the upper rooms or as a place to linger. Sitting on the stairs, visitors can look into the area for the temporary exhibitions. Ticket counter is on the right. Rendering: ATELIER BRÜCKNER
4000x2250 px / JPG
-
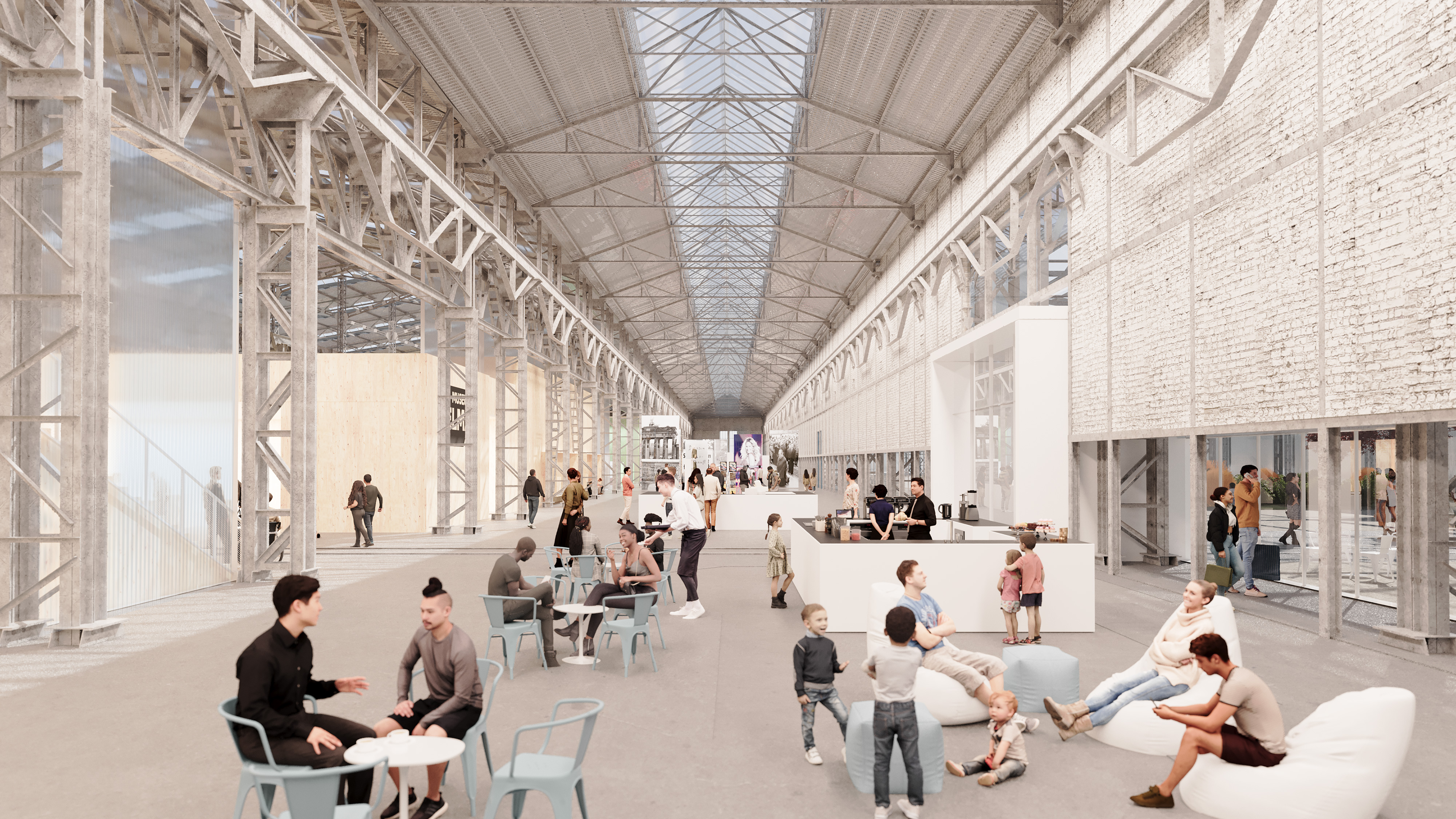
The large entrance area of Museum Selma offers a variety of options: a coffee in the museum café or a chat with friends and family on various seating furniture. The side aisle of the museum hall can be experienced in its entire length of over 200 metres. Rendering: ATELIER BRÜCKNER
4000x2250 px / JPG
-
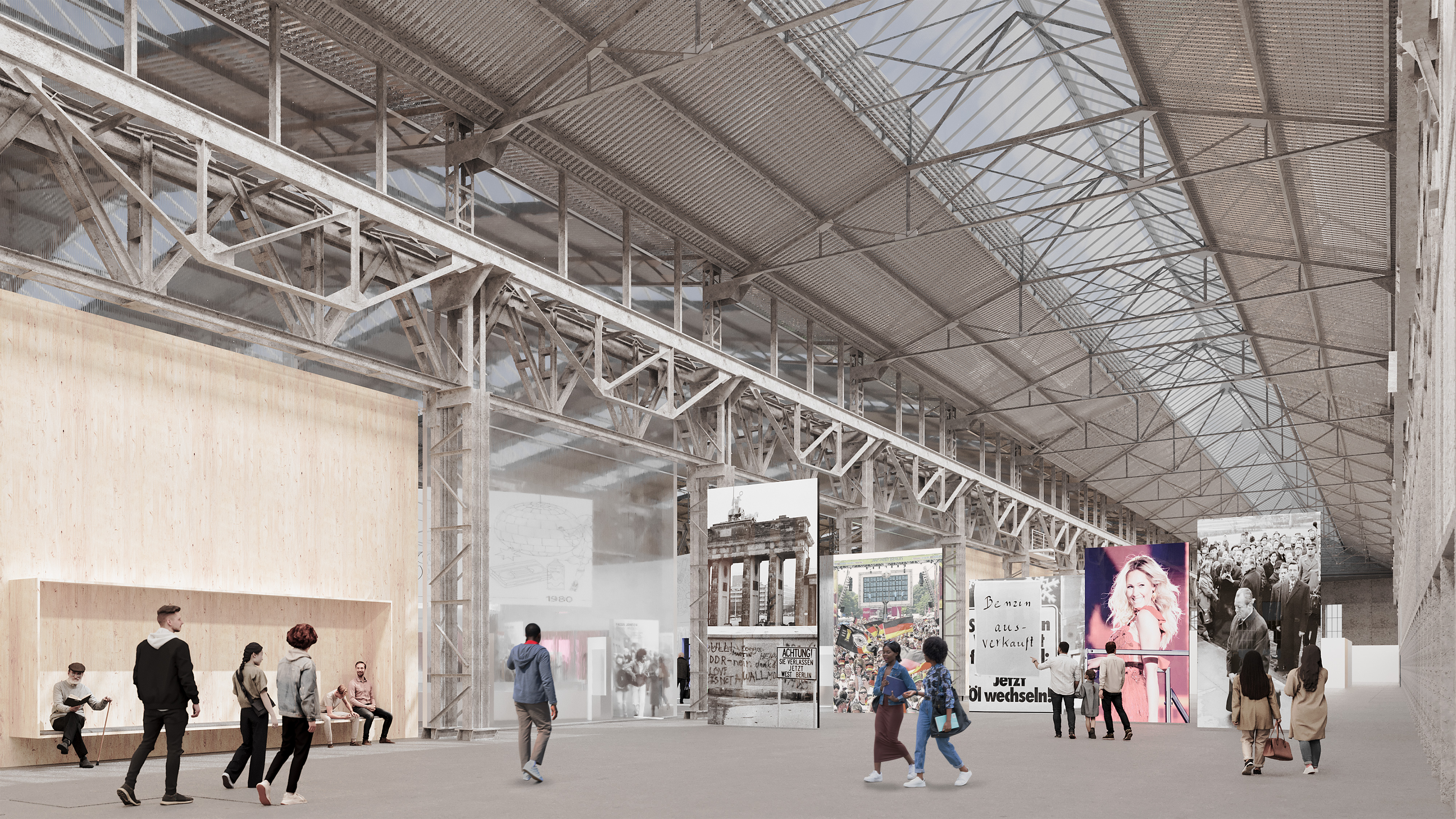
Entrance to the permanent exhibition at Museum Selma. Moments of German history are shown on large picture panels. Rendering: ATELIER BRÜCKNER
4000x2250 px / JPG
-
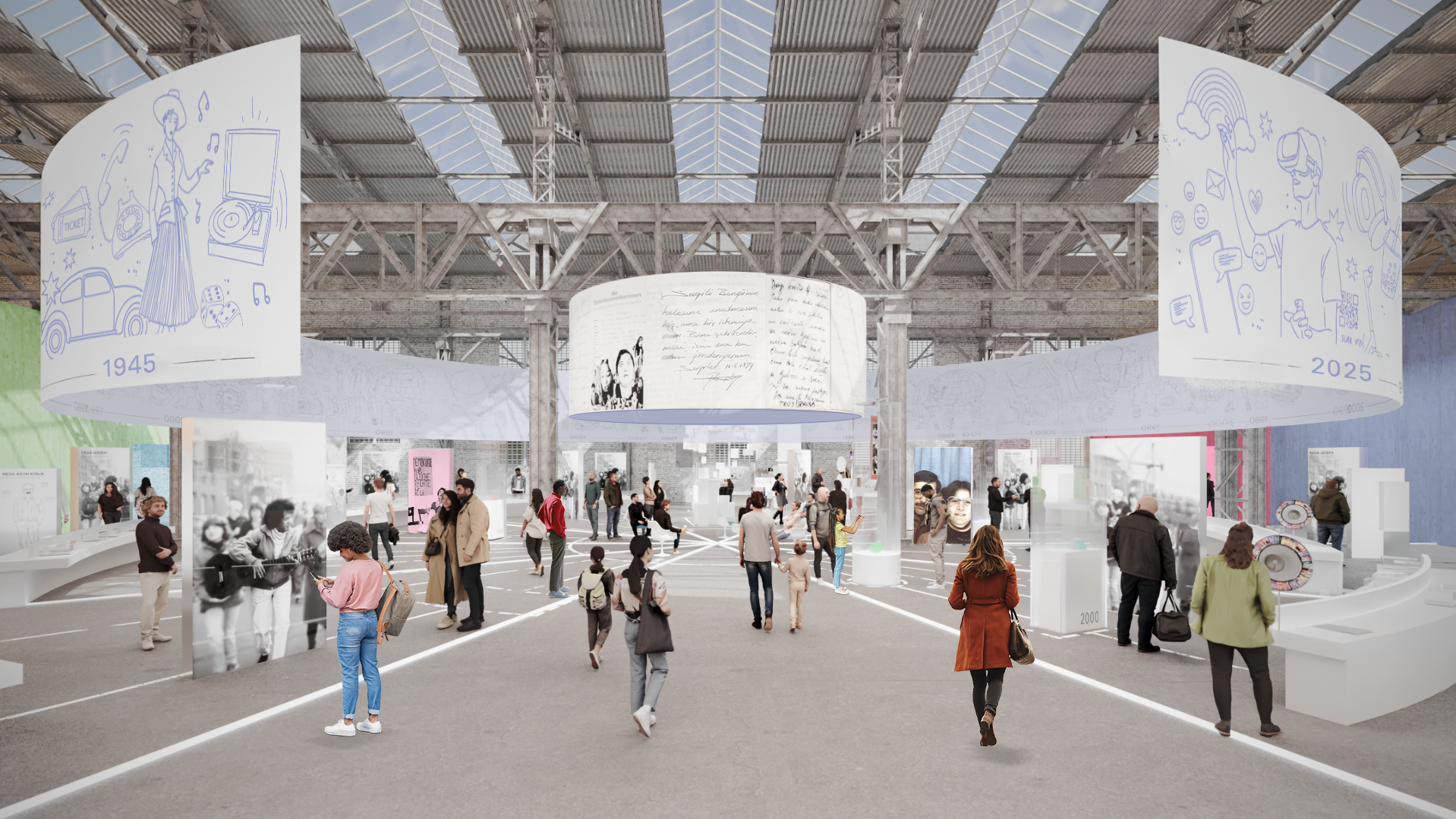
Entrance to the ‘chronology’ of the permanent exhibition at the Selma Museum. Arranged in a circle, visitors can immerse themselves in German history in the post-war period, complemented by voices and perspectives that have rarely been heard before. Rendering: ATELIER BRÜCKNER
1918x1079 px / PNG
-
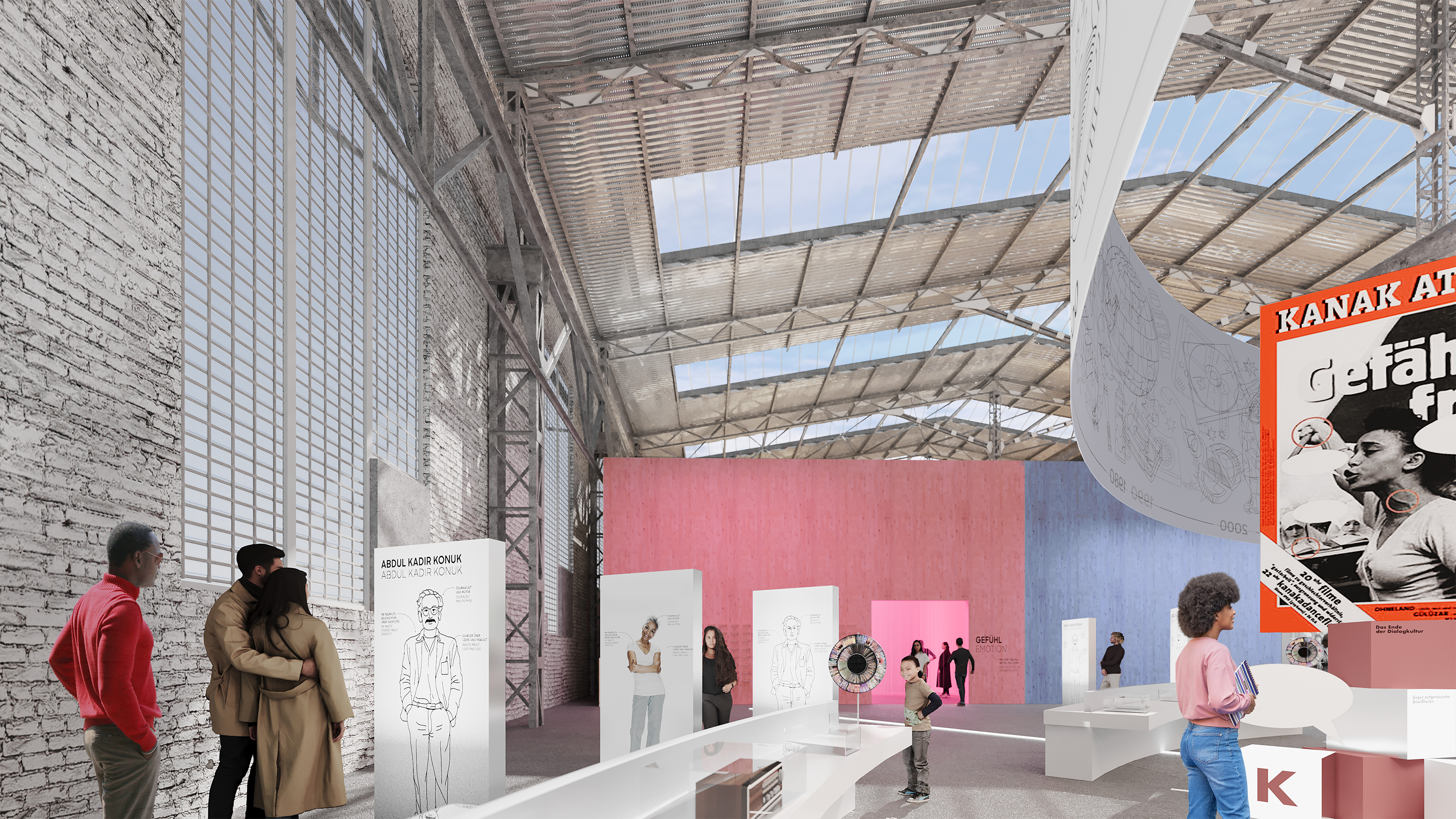
Detailed insight into the permanent exhibition. Showcases with historical objects and artistic installations bring migration history to life. In the background: the entrance to two concept rooms.Rendering: ATELIER BRÜCKNER
3000x1688 px / JPG
-
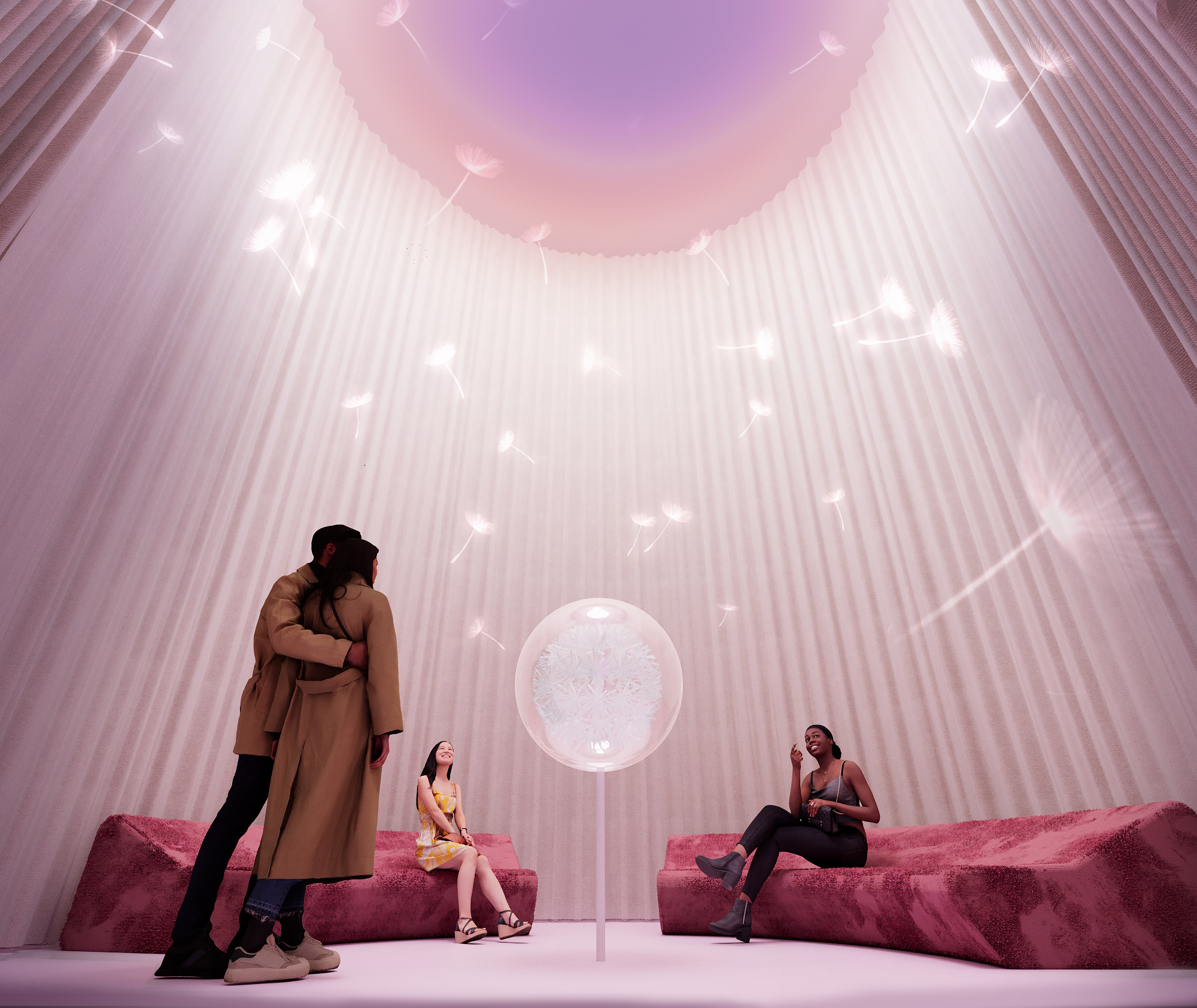
The dandelion is widely known as a wish symbol and resonates with people all over the world because it reflects the universal human longing for hope and belief in possibilities. In the respite that this installation offers, people can share and show their love with their loved ones. Rendering: ATELIER BRÜCKNER
2000x1685 px / PNG
Media overview (selection)
[German only]]
Deutschlandfunk Kultur, Fazit, 10.04.2025 - Dr. Robert Fuchs spoke to Deutschlandfunk Kultur about the plans for the Museum Selma and the special quality of the selected idea sketch.
WDR 3, Resonanzen, 10.04.2025 - Our managing director Dr. Robert Fuchs in an interview with WDR3 Resonanzen about the newly found architecture, exhibition design and the concept for the Museum Selma
WDR Lokalzeit Köln (TV), 10.04.2025 - WDR Lokalzeit was a guest at our press conference, where our general planning team presented the design ideas for the Museum Selma.